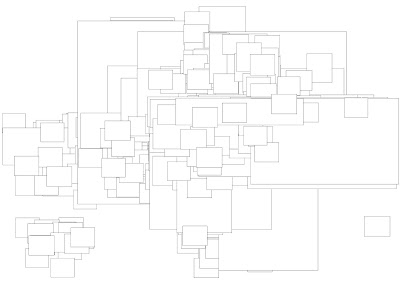
Saturday, 28 November 2009
Monday, 23 November 2009
Thursday, 12 November 2009
Pattern and system development
After deciding the final pattern we have started putting on the site in the greenwich peninsula.
Models need to explore the spatial and structural implication of the system. They have to create new spaces and function and translate the patter from 2d into 3d.
I found myself stuck into just simple extrusion and i focussed more into creating a roof structure rather than explore lines, colors and shapes of the elements in my pattern in order to generate new spaces.
Wednesday, 4 November 2009
Pattern development
Further development needs to be done on my original pattern in order to achieve not just a simple extrusion but an idea of field and a more organized pattern generated by specific rules.
I could look at the gaps between each element in my starting pattern, understand the rules, engage a process that is own by me and draw a pattern (not a collage) as an endless thing and then focus on a specific area.

Thursday, 29 October 2009
Wednesday, 28 October 2009
Prefabricated case study
The Retreat
This unconventional retreat utilizes a design methodology not typically found in holiday homes.
"The Retreat" is a contemporary dwelling, seductive cabin made from timber cladding and floor to ceiling windows. It is available in various sizes and is both easy to transport and is flexible, while also offering the comforts of a standard home at the price of 42.400 Euro to 48.200 Euro.
The ideal city
Shakespeare wrote: "the city is the people".
"Urban history expresses the progressive evolution of the city as an institution. Urban form and design describe the physical appearance and infrastructural layout of cities.
But it is the people f the city, their individual aspirations and the collective struggles, their day to day life and their moment of heightened awareness that constitute the core subject of urban studies and planning." 1
Considering the influence of architecture and its relationship with social life, we can think about the idea forged in Paris in 1920's and then applied to the planning of working-class housing in hundreds of cities in 1950's and 1960's.
it was the idea of tower blocks to accommodate more people and have a high-density city. One of the major exponents of this idea was Le Corbusier. His ideal scheme for a city was to have a series of urban units, all uniform and with the same furniture.
"Possibly, he admits, my scheme...at first might seem to warrant a certain fear and dislike. But variations in layouts, and generous tree planting, would soon overcome this." 2
Many times the human desire to shape the land to suit itself and the will to design good buildings with always less money and restricted budgets bring the community to have a deceive perception of architecture.
The goal of architecture in the future, then, should be to design more buildings and spaces in general, which reflects contemporary culture, which bring out the quality from the ordinary and are completely environmental efficient.
Lewis Mumford argues that the city is a "theatre of social action" and everything else, art, politics, education and commerce only serve to make the social drama more richly significant.
Mumford saw the urban experience as an integral component in the development of human culture and the human personality. He consistently argued that:
"the physical design of cities and their economic functions were secondary to their relationship to the natural environment and to the spiritual values of human community."
Our role as future architect and designers is not t avoid the inevitable development of having high density cities without awful tower blocks, deteriorating the landscape. Our challenge and goal is to achieve good design and make buildings environmentally friendly; today the massive use and abuse of non sustainable materials is leading to the loss of wildlife habitat, erosion, water and air pollution. In the last decade architecture is trying to make something new and efficient, someway, using old materials and exploring new technologies, applied to old concepts. Today is the time of light, open spaces, use of glass and prefabricated, all ideas developed in 1930's.
Or aim is to achieve functional cities and positive changes using our skills and concepts together, creating spaces not only for the eye or for good pictures, but with a specific function for people who want to live and work in them. The concept for an ideal city should include a more positive business environment, more abundant resources and markets and a generally more desirable quality of life.
1- Richard T. Legates and Frederic Stout, "The city Reader", Routledge, london 1996. p.179.
2- peter Hall, "Cities of tomorrow", an intellectual history of urban planning and design in the twentieth century, blackwell, Cambridge, 1996, p.209.
3- Lewis Mumford, "what is a city", Architectural record, 1937.
Subscribe to:
Comments (Atom)
































